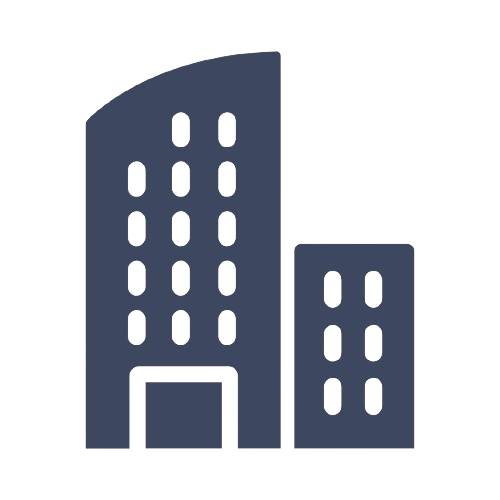The Space Management Operations Leader will manage the day-to-day activities associated with the support of large and small interior space design and projects for onsite employees and staff. This individual will have oversight of cubicle furniture and private office space design for moves and company relocations. In Addition, you will assist with selection of standard and additional requested furniture items such as chairs, bookcases, file cabinets, and tables that are typically requested and set furniture configuration standards while monitoring furniture distribution across the entire facility. The Space Management Operations Lead will work with and support cross-functional teams, including team members from individual business units.
Responsibilities:
- Set furniture standards for the planning, configuration, and management of cubicle space, personal office space, breakrooms, and conference rooms.
- Support intercompany relocations by follow or create CAD drawings of current and new layouts along with standard supplies required with interior moves using CAD software or compatible program.
- Liaise with local vendors to get quotes for personnel relocation and supplies.
- Coordinate with WS (Workplace Solutions) team on final approvals for monitor space usage on site, cubicle and desk layouts, cubicle reconfigurations, and furniture requests.
- Meet with various team sizes to collaborate on space and design needs and provide updates as needed to campus facility management teams.
- Being flexible and able to manage the working hours based on priority projects taking place on site.
- Be available on site as the POC when vendors/ contractors are working on site for projects you are part of.
- Submit monthly Space Management report to the client
- The Lead may have to do tasks that may ordinarily be done by the Coordinator from time to time.
- Distribute work assignments to team members for project completion.
- Ability to benchmark and analyze scalable metrics across the portfolio.
- Support in the creation of presentations for highly visible projects for a wide range audience containing but not limited to block/stacking plans, workplace standards, agile work environments and complex project phasing.
- Keeps up to date with emerging trends and insights with regards to workplace strategy, design and best practices.
Qualifications and Education:
- Bachelor’s degree in Architecture, Planning, Design and/ OR at least 4 years of facilities management experience, or equivalent combination of education and experience.
- 2+ years of experience in similar design consultancy services, corporate interiors and/or workplace operations.
- Knowledge of the tech industry is preferred.
- Expertise in space planning, user research, facilitation, design strategy, and space programming.
- Comfortable driving decisions in a fast-paced, open, collaborative environment.
- High degree of flexibility and the ability to communicate, collaborate, problem solve and multi-task independently.
- Ability to adapt to change when necessary.
- Proficiency in Autodesk AutoCAD 2021
- Experience of computer-aided facility management systems such as Zesati, Trac (Team, resource, approval and control) preferred.



