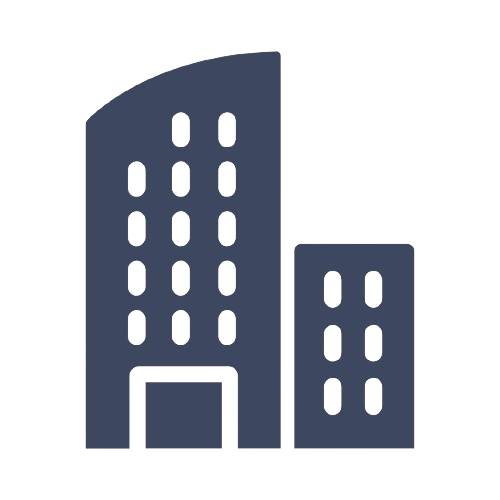Summary: Uses CAD equipment to provide support to engineers/designers by preparing routine layouts, detail drawings, assembly drawings, sketches & diagrams. Details to include all views and dimensions necessary for manufacture. Make copies of drawings and maintains information regarding changes to database.
Looking for someone with plumbing, piping, HVAC experience
Essential Duties and Responsibilities: include the following. Other duties may be assigned.
- Uses computer assisted design/drafting equipment and software to develop designs.
- Create and revise production drawings (detail and assembly drawings).
- Makes final sketch of proposed drawing, checking dimension of parts, materials to be used, relation of one part to another, and relation of various parts to whole structure or project.
- Sketches rough layout of systems and computes angles, weights, surface areas, dimensions, radii, clearances, tolerances, leverages, and location of holes.
- Utilizes knowledge of various systems, engineering practices, mathematics, building materials, and other physical sciences to complete drawings.
- Drafts detailed isometric drawings of plumbing systems and products.
- Draws finished designs from sketches.
- Update Drafting, CAD and Engineering Standards.
- Responsible for setting up and maintaining an organized file system for Production Drawings.
- Responsible for converting existing production drawings to AutoCAD
- Communicate with other departments regarding new and revised prints.



